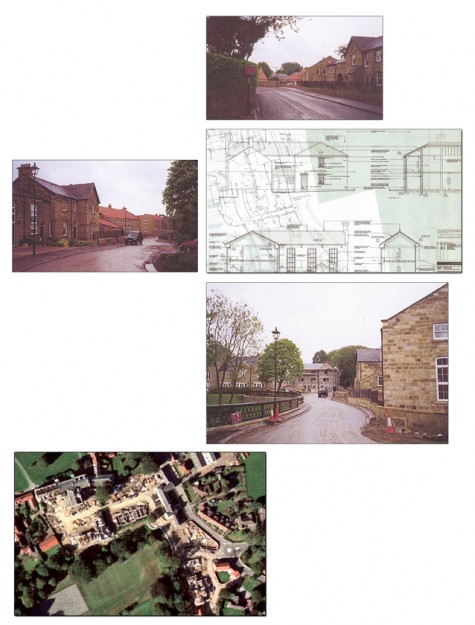
The former ‘Friends School’ occupied a large part of the central area of Great Ayton fronting High Green on the High Street wrapping around Station Road to the River Leven, following the closure of the school plans were drawn up to convert the 3.1 hectare site to residential use. The school site contained an immensely varied architectural vocabulary from the original Georgian school house, 1800, early and late victorian additions, and including agricultural and industrial buildings of all ages. It was no surprise that the site was within the Great Ayton conservation zone and contained several Grade II listed properties and landmarks. The consultant architects were Wildblood Macdonald Chartered Architects and David Smith was the project architect for the scheme.
To follow the guidance established with the local authority that the historic fabric should be respected the property conversions used the existing structure and opening within the fabric, any alterations were considered in respect of materials and details. The strategy for the new development was to split the site along the central vista line from the Master House to the bridge erected in 1841 and use the school circulation paths the order and scale the new buildings around the site. Generally the landscape design enhances the tree and hedge planting begun in 1842 and softens the necessary hard landscape materials necessary for the traffic movement across the site.
