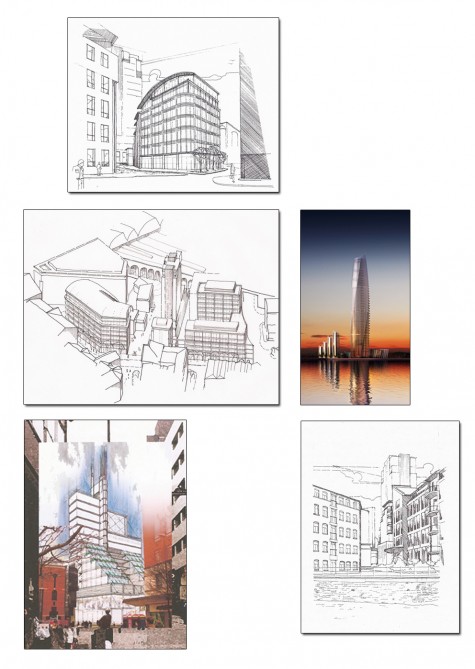
Illustrated here are some concept sketches for some unrealised urban schemes in Leeds and beyond. The black line drawings are a sketch scheme for the redevelopment of a site immediately south of the Leeds rail station, the development was to incorporate retail, commercial office, a Hotel and leisure facilities. My design strategy was to enclose the urban block in a screen frame system common to all the buildings and then to explore the notion of internal streets in the tradition of the arcade. The coloured doodle is a sketch proposal for renovation and refurbishment of a 1960’s building in Leeds, incorporating retail units at ground level with residential units above, the client requested a dynamic profile. I was part of a large technical team of Architects and Engineers on the technical and concept studies for a mixed-use project Tower project in Pakistan, at its centre an 80 storey tower, the scheme master plan included retail, residential, hotel and office use.
