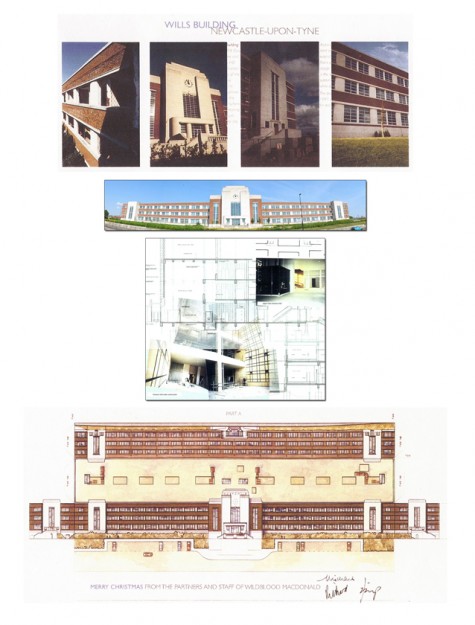
In 1997 I was involved as Project Architect on the residential conversion of the former WD & HO Wills Factory building for Wimpey Homes, a grade II listed Art Deco inspired design the former factory is a major landmark on the Coast Road, A1058 to the East of the city centre of Newcastle upon Tyne. The original factory building was conceived in the late 1930’s and constructed in the late 1940’s and remained in operation until the early 1980’s when, after decommission as a cigarette factory, various proposals to put the factory to new uses were conceived. But it wasn’t until 1997 that Wimpey Homes secured the future for the last remaining wing of the factory for conversion to 114 new apartments, with 12 new houses built in the grounds. Consultant Architects for the scheme were Wildblood Macdonald Chartered Architects, Interior Design consultants Double Dimension Design. The works involved the internal spatial and structural alterations to form the apartments and renovation of the exterior shell incorporating re-roofing, new windows and doors and making good the envelope. The project started on site in December 1997 with the first homes ready for occupation from late 1998.
